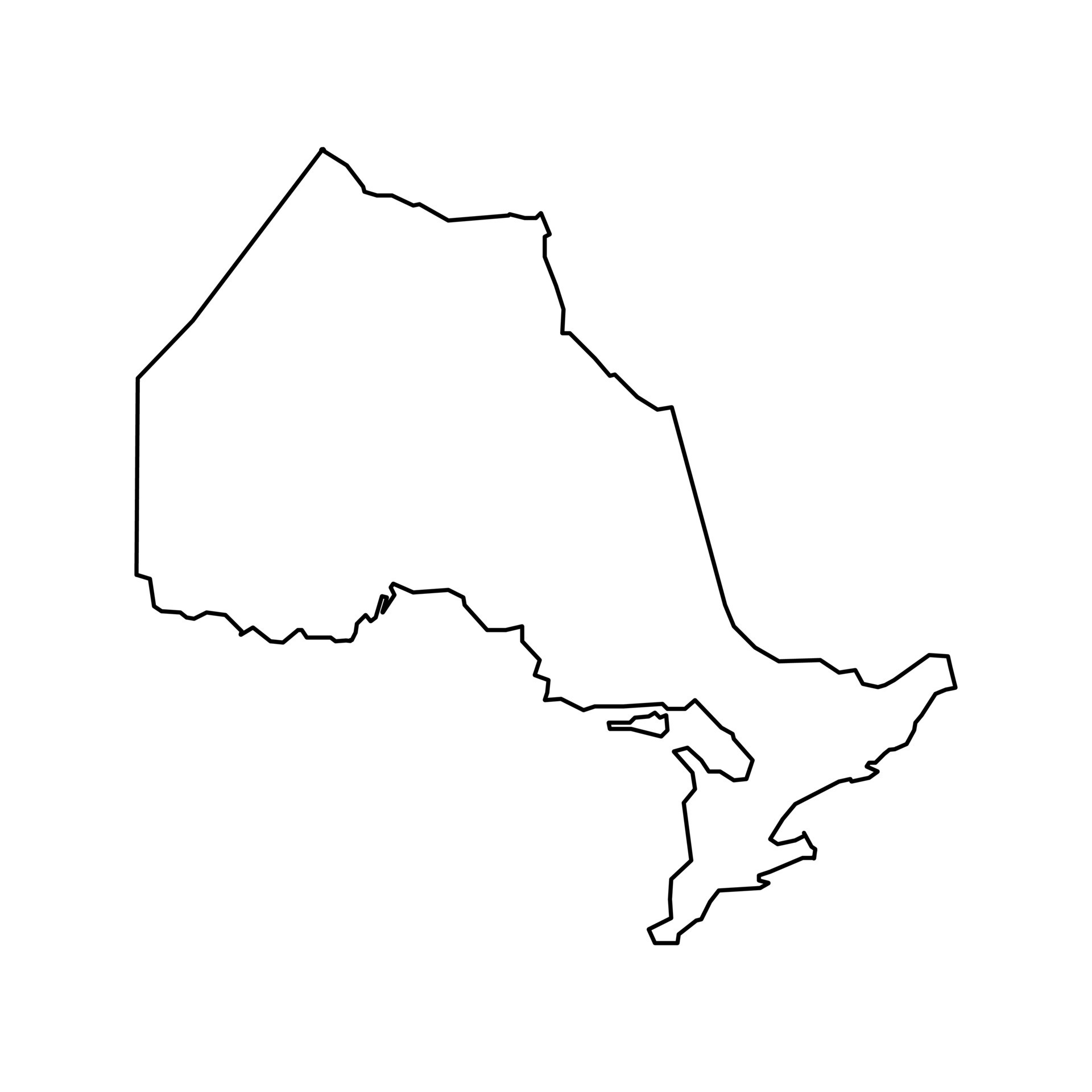If you are a homeowner in Ontario considering an addition or renovation to your property, it is essential to understand the zoning laws in place. Zoning regulations are put in place by municipalities to control the use of land, buildings, and structures within their jurisdiction. These laws ensure that developments align with the intended purpose of specific areas and contribute to the overall community planning. In this blog, we will dive into the key aspects of zoning laws for additions or renovations in Ontario.
The Planning Act: The Planning Act is the legislation that governs land use planning and development in Ontario. It enables municipalities to develop official plans and zoning bylaws to guide growth and land usage. As a homeowner, you must be aware of these regulations to ensure that your proposed addition or renovation complies with the specific zoning requirements of your municipality.
Zoning Bylaws: Zoning bylaws regulate a wide range of factors, including the use of land, the size and location of structures, and setbacks from property lines. Each municipality has its zoning bylaws, and these laws can vary across provinces and cities. It is important to consult your local municipality to determine the specific zoning regulations for your area.
Setbacks, Height Restrictions, and Lot Coverage: Setbacks refer to the distance between your property lines and the proposed addition or renovation. There are typically front, side, and rear setbacks that must be adhered to as per the specific zoning bylaws. Height restrictions are in place to maintain uniformity and prevent developments from obstructing views or creating shadows. Lot coverage limitations restrict the amount of built-up area on your property, ensuring a balanced distribution of open space.
Permitted Uses and Zoning Designations: Zoning bylaws divide land into different zones or zoning designations, each with specific permitted uses. For instance, your property might be designated as residential, commercial, or mixed-use. If you are planning an addition or renovation, you need to ensure that your proposed use is permitted within your zoning designation.
Building Permits: While zoning regulations govern land use and setbacks, building permits address the structural aspects of your addition or renovation. Even if your project complies with zoning laws, you will need to obtain a building permit from your municipality before construction begins. Building permits ensure that the proposed changes meet safety and construction standards set by the Ontario Building Code.
Variance: In some cases, homeowners may need to request a variance to deviate from specific zoning requirements. Variances typically apply when a proposed addition or renovation does not fully comply with setback, height, or lot coverage regulations. In such instances, homeowners must seek approval through the local Committee of Adjustment or obtain a minor variance from the municipality.
Understanding zoning laws is crucial when planning any addition or renovation on your property. Consult your local municipality to become familiar with the specific zoning bylaws and requirements. Consider hiring professionals such as architects or designers who can assist you in ensuring your project complies with these regulations. By following the rules, you can proceed confidently, knowing that your addition or renovation is in line with the community’s planning goals and contributes positively to your neighborhood.

